The former production building, built as a closed H, disposess an area of 9,000 sqm, is spread over 3 floors and is 90 m long. The building was built in concrete skeleton construction and is therefore flexible in use. The rooms are 3.50m high and the load capacity is 3 to / sqm.
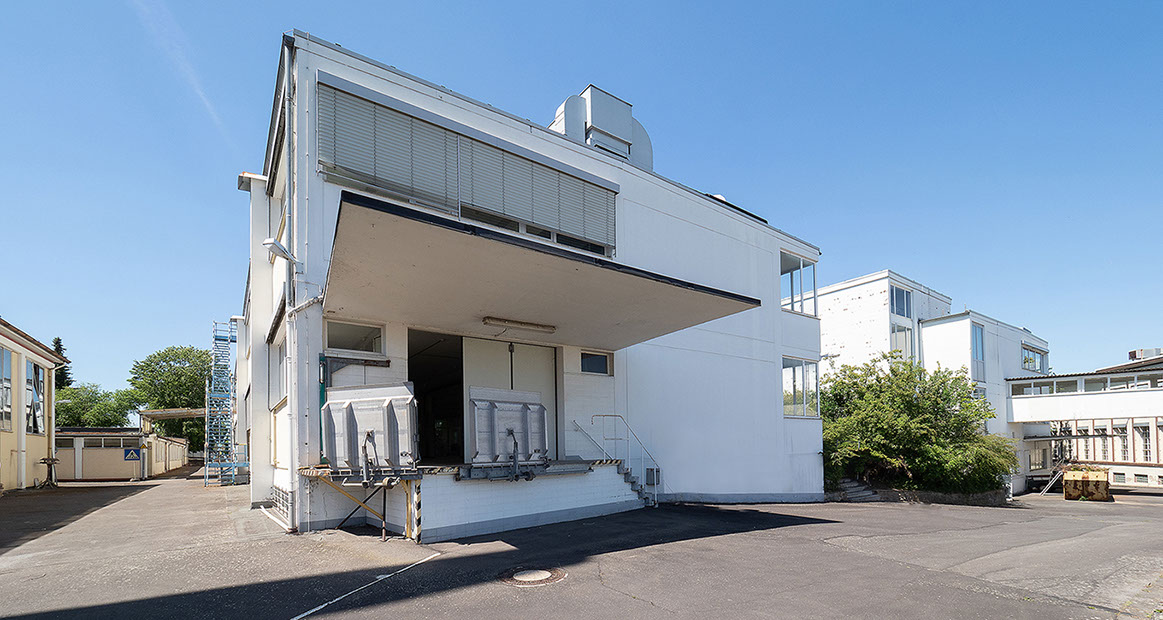
Access by ramp
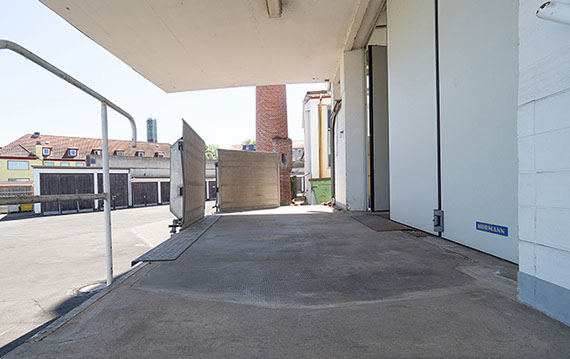
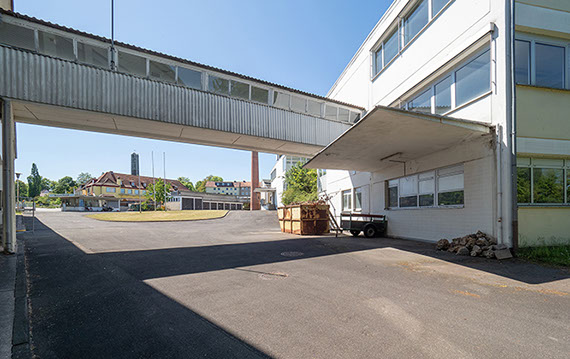
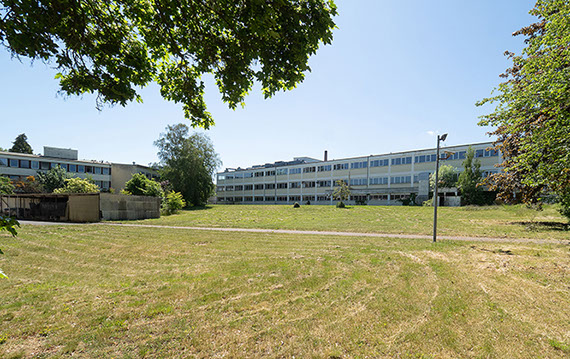
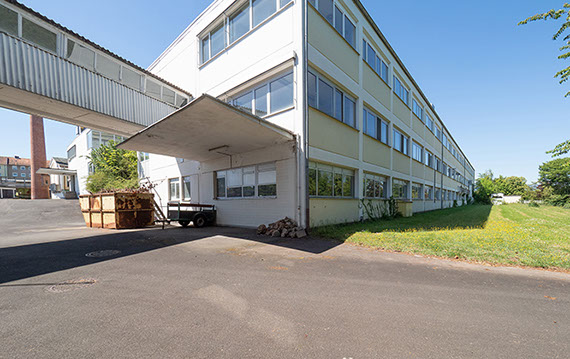
Production building 90m long
Access north side basement. The building is over a bridge
connected to laboratory-building
07 Production / 1 Floor
The areas are divided into divisions with partitions, but can also be used undivided.
The ceiling height of 3.50 m offers comfortable space for many uses.
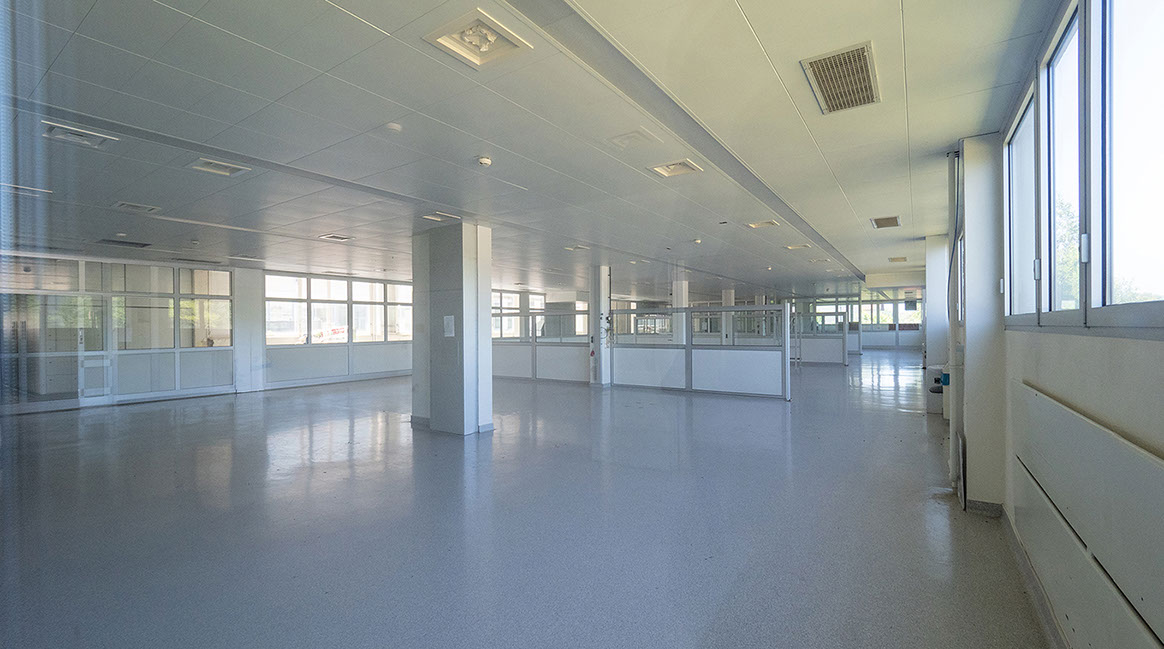
90m long, 3,50m high
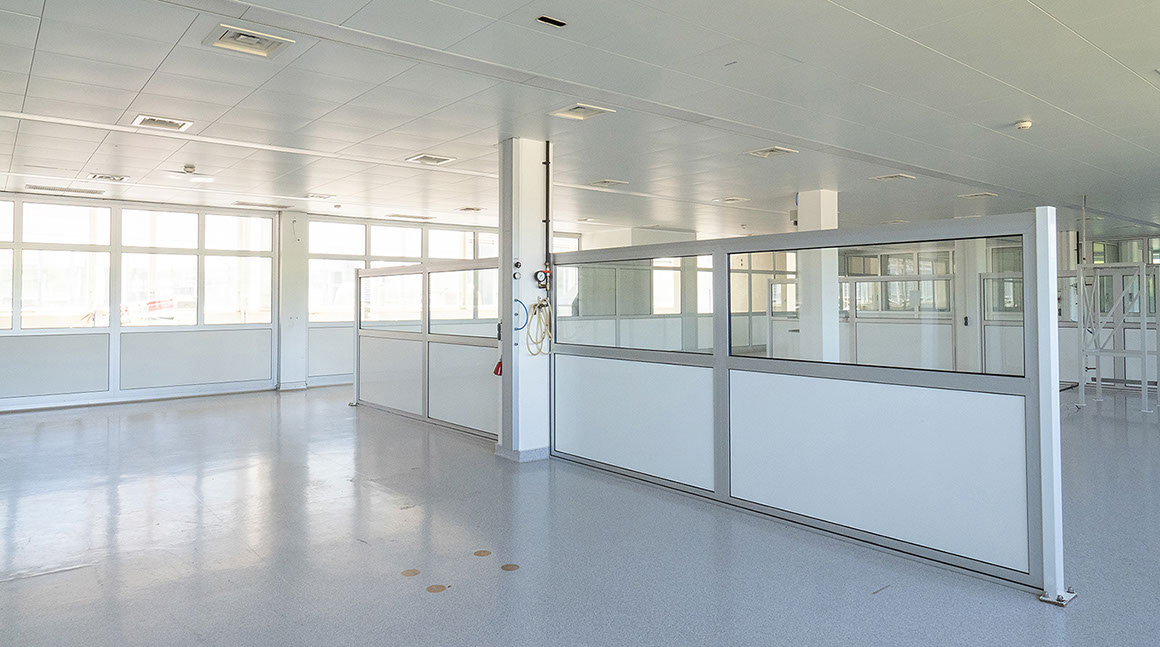
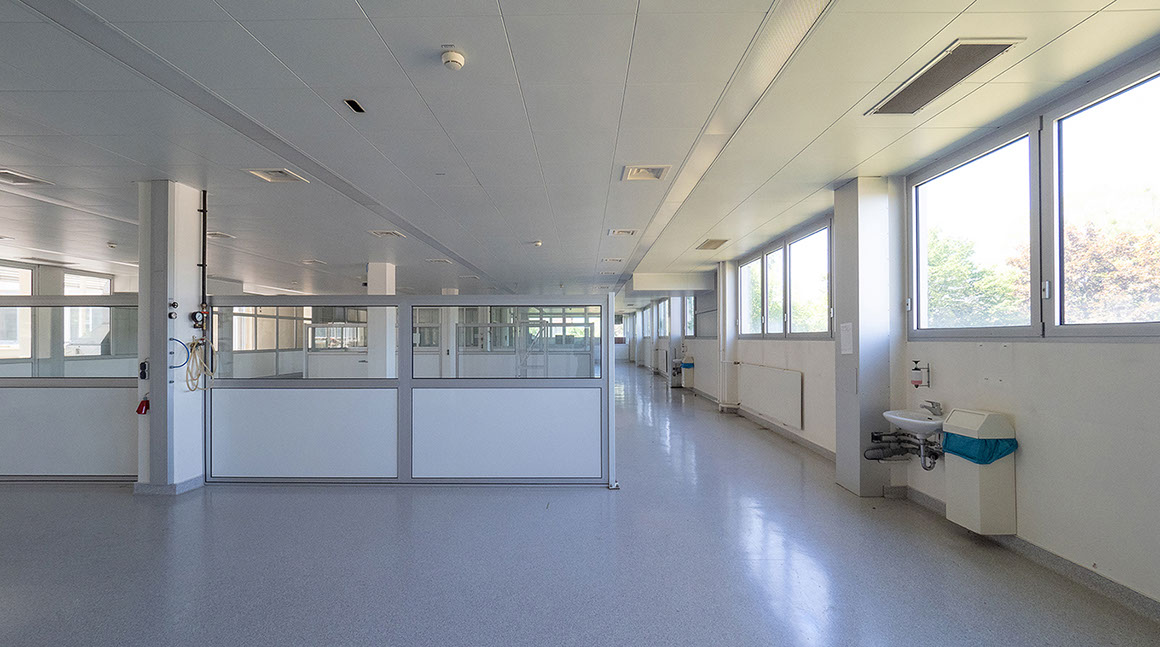
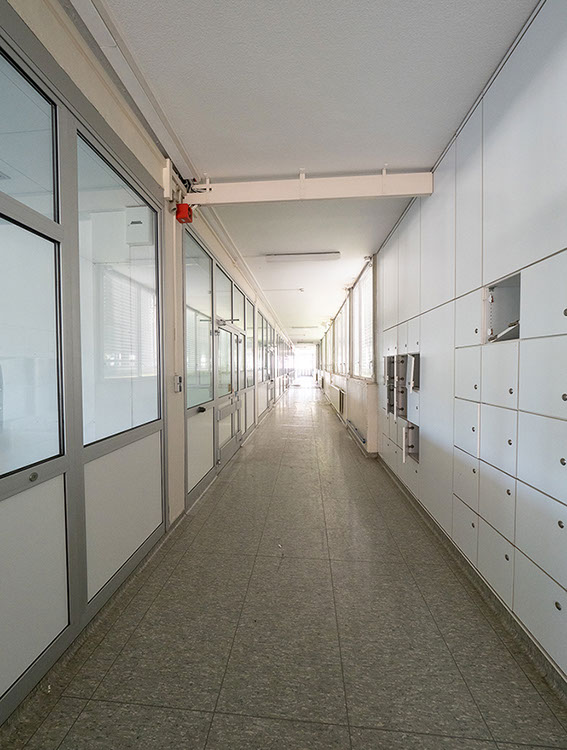
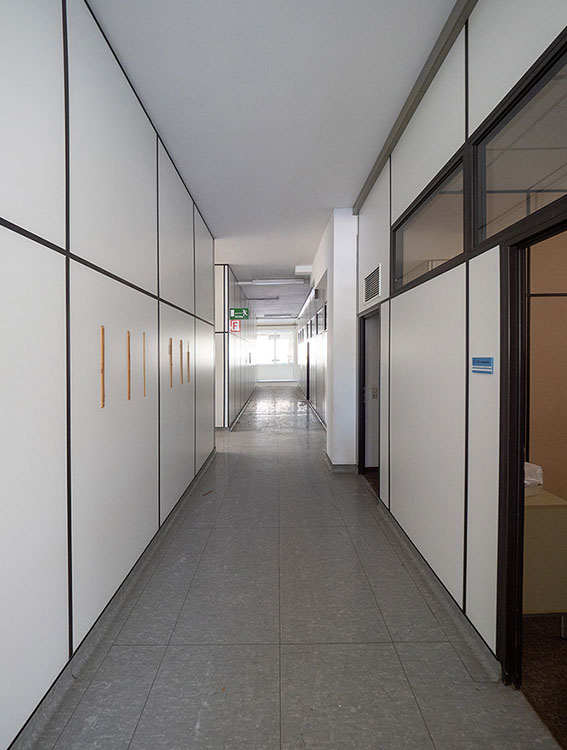
07 Production /Basement
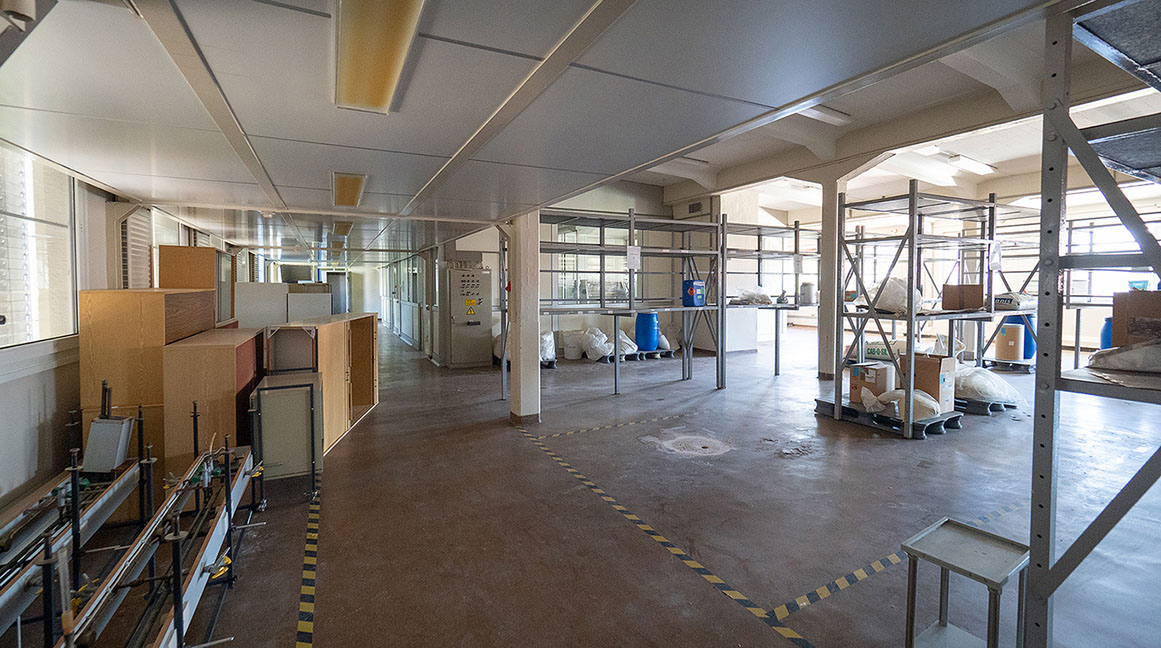
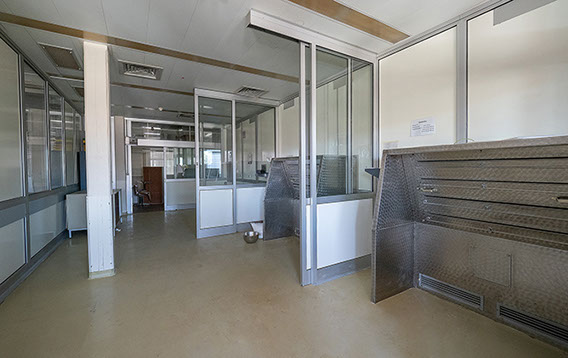
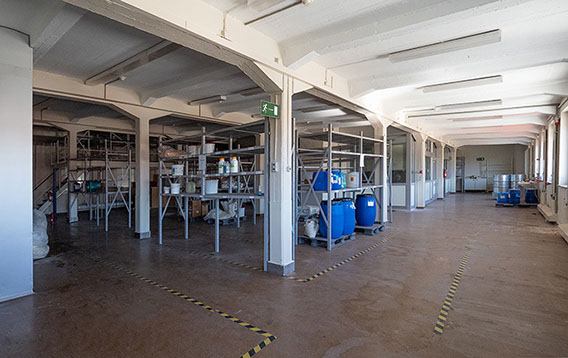
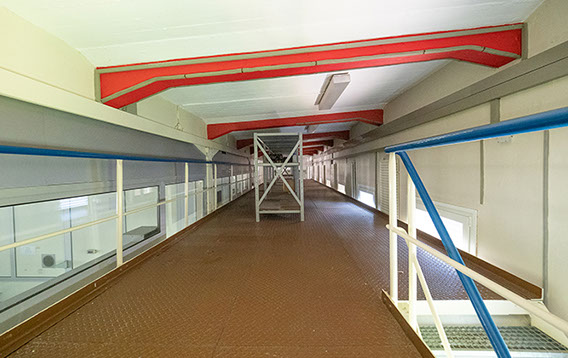
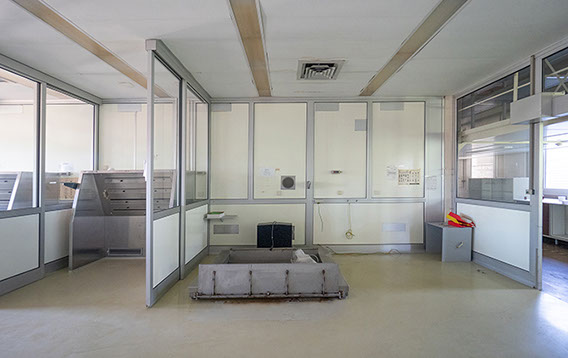
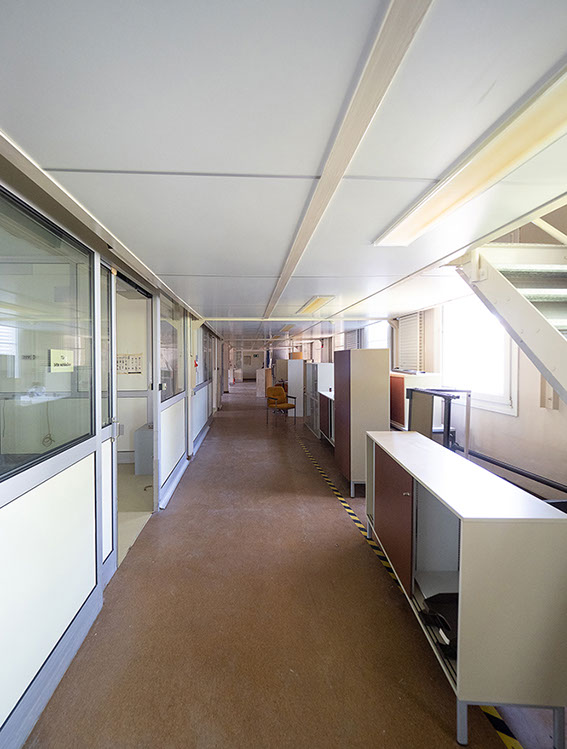
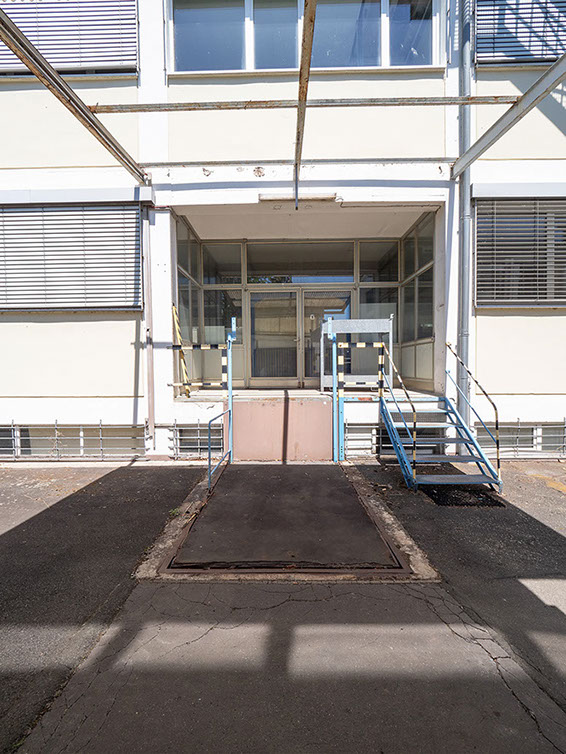
Access building with lifting platform
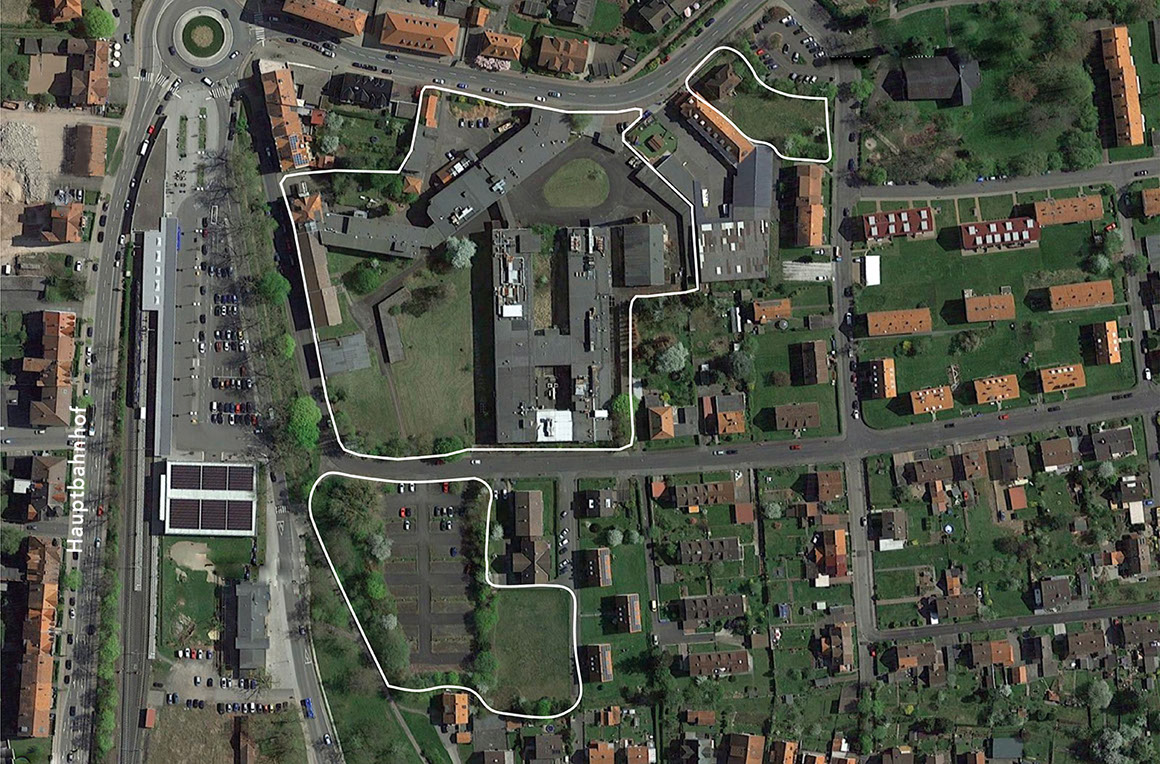
Production
Warehouse
Workshop
Company
Premises
Entrance Villa
Laboratory
Gate
House with
Land
Parking Spaces
Vacant Lot
07
07 Production