06 Workshop
The former boiler house with almost 800 sqm of usable space including basement and a building height of 6 m (in the gable 9m) is connected subterranean with the former production building via cellar rooms and is currently used as a workshop. Vis-a-vis there are several individual garages with 600 sqm of usable space.
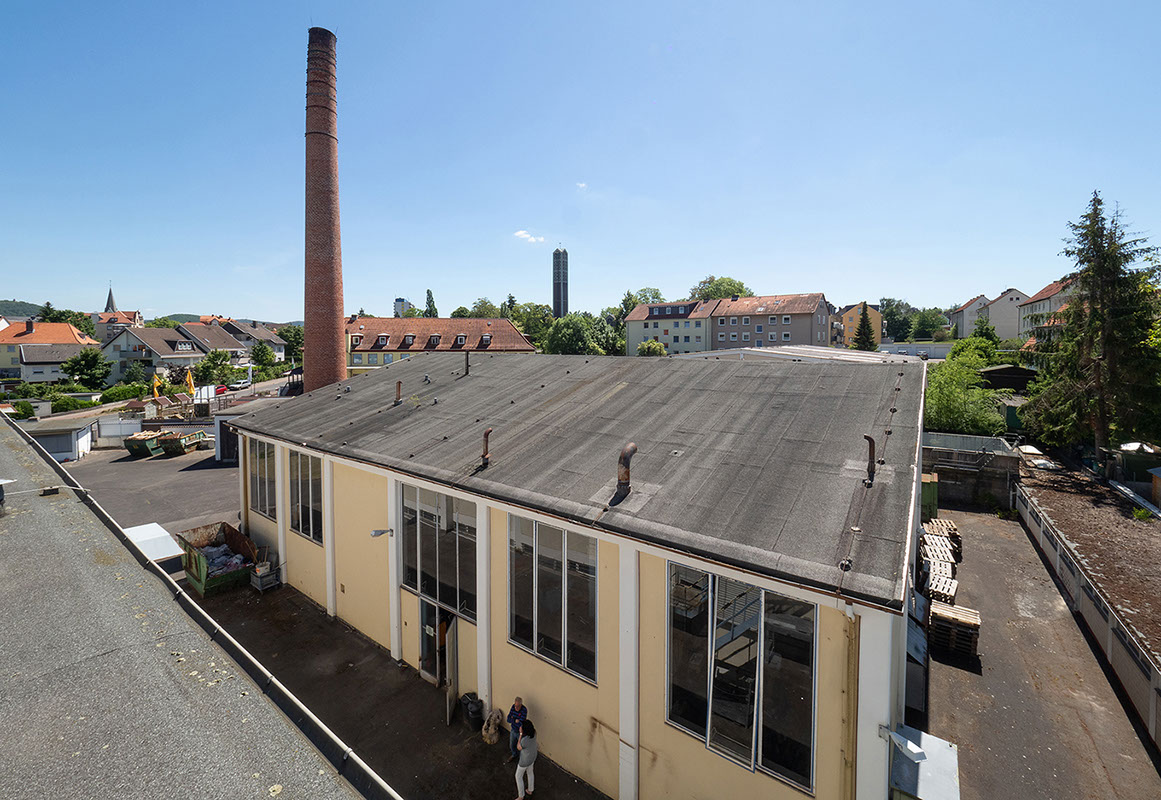
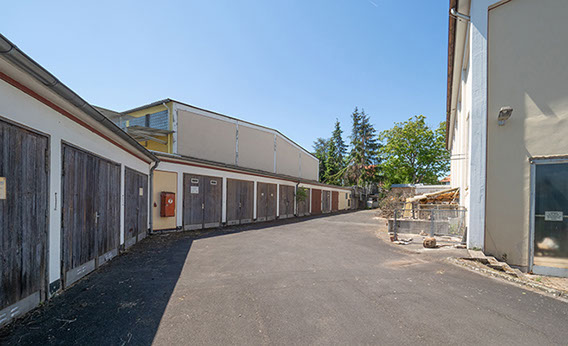
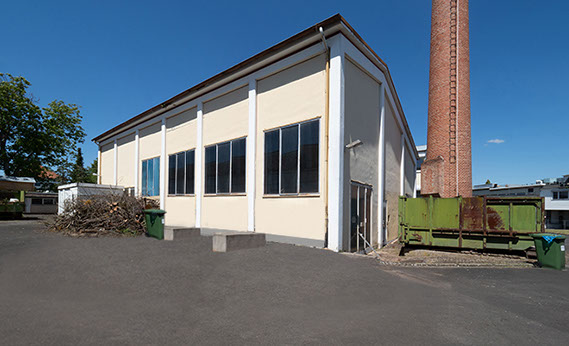
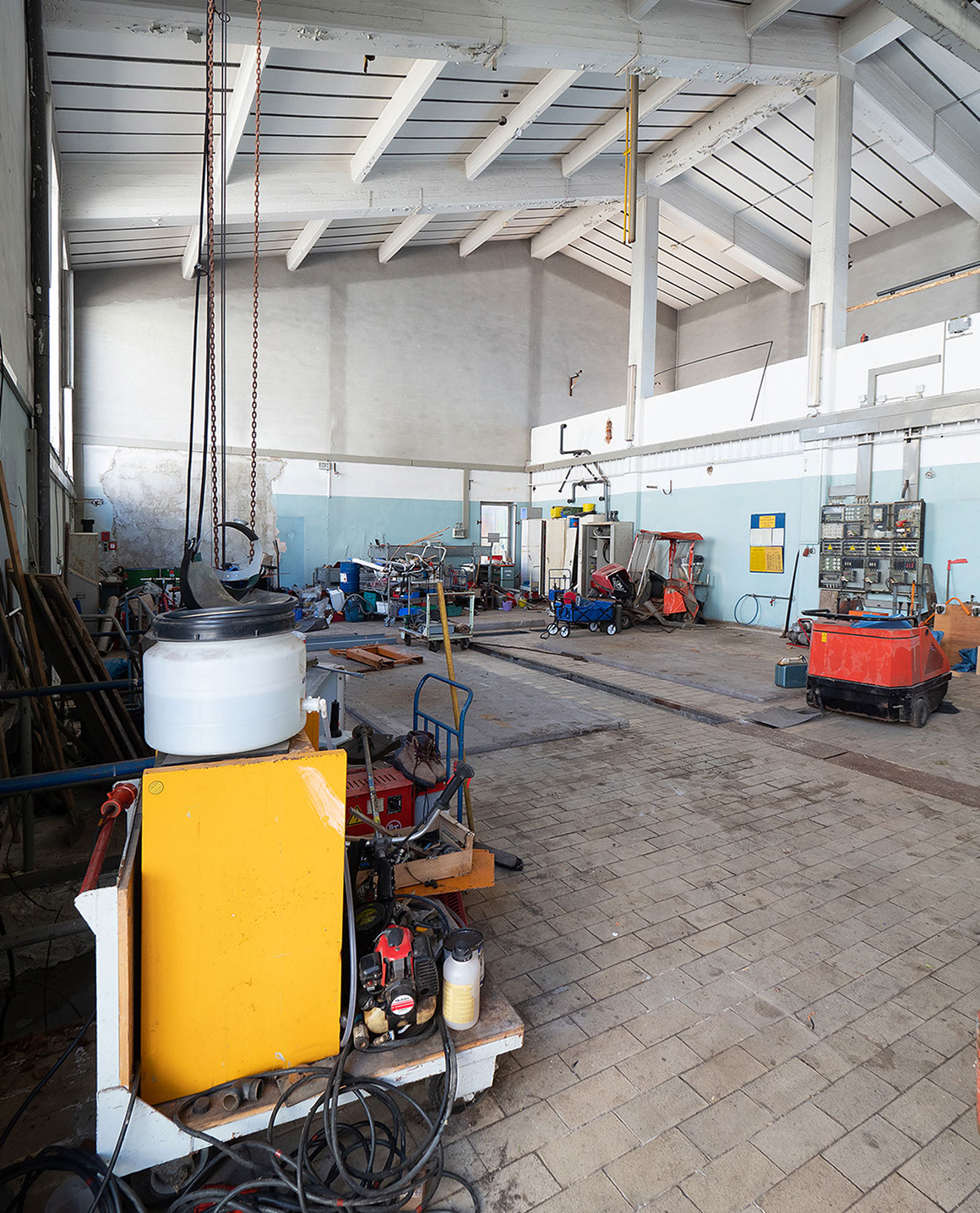
384 sqm / 6m height
01 Gate
02 Company Premises
03 Entrance Villa
04 Laboratory
05 Warehouse
06 Workshop
07 Production
08 Parking Spaces
09 Vacant Lot
10 House with Land
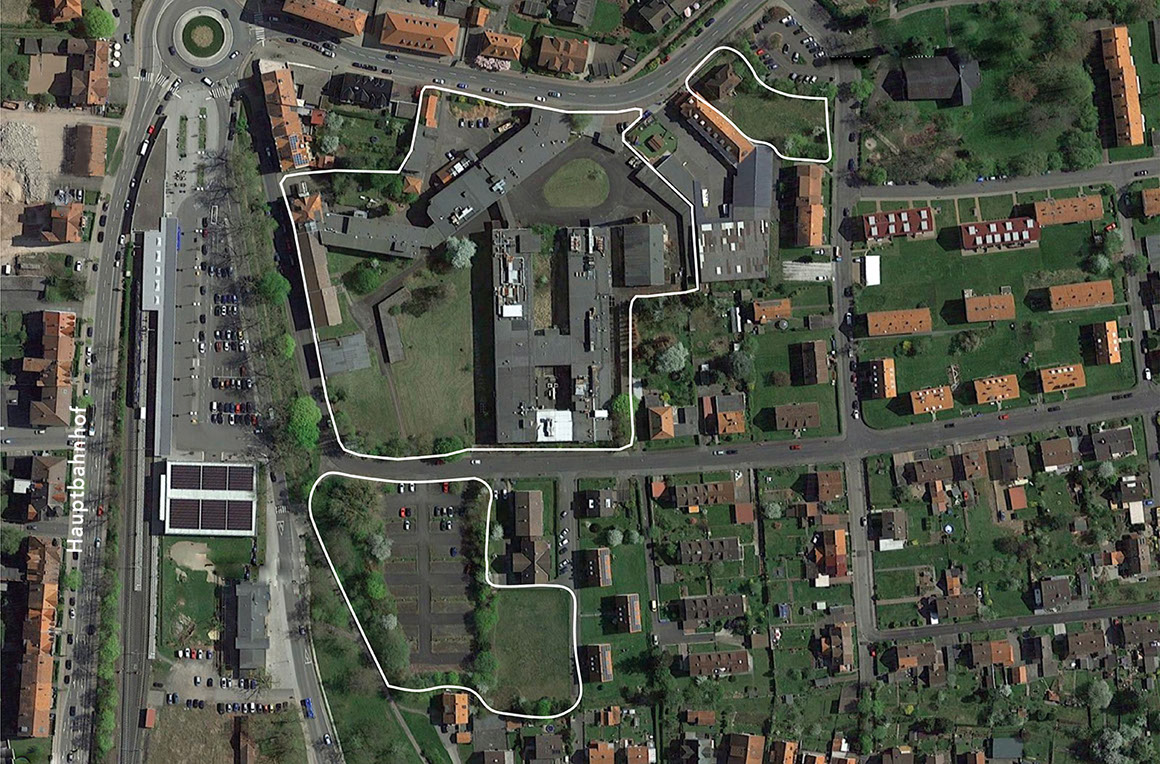
Production
Warehouse
Workshop
Company
Premises
Entrance Villa
Laboratory
Gate
House with
Land
Parking Spaces
Vacant Lot
06