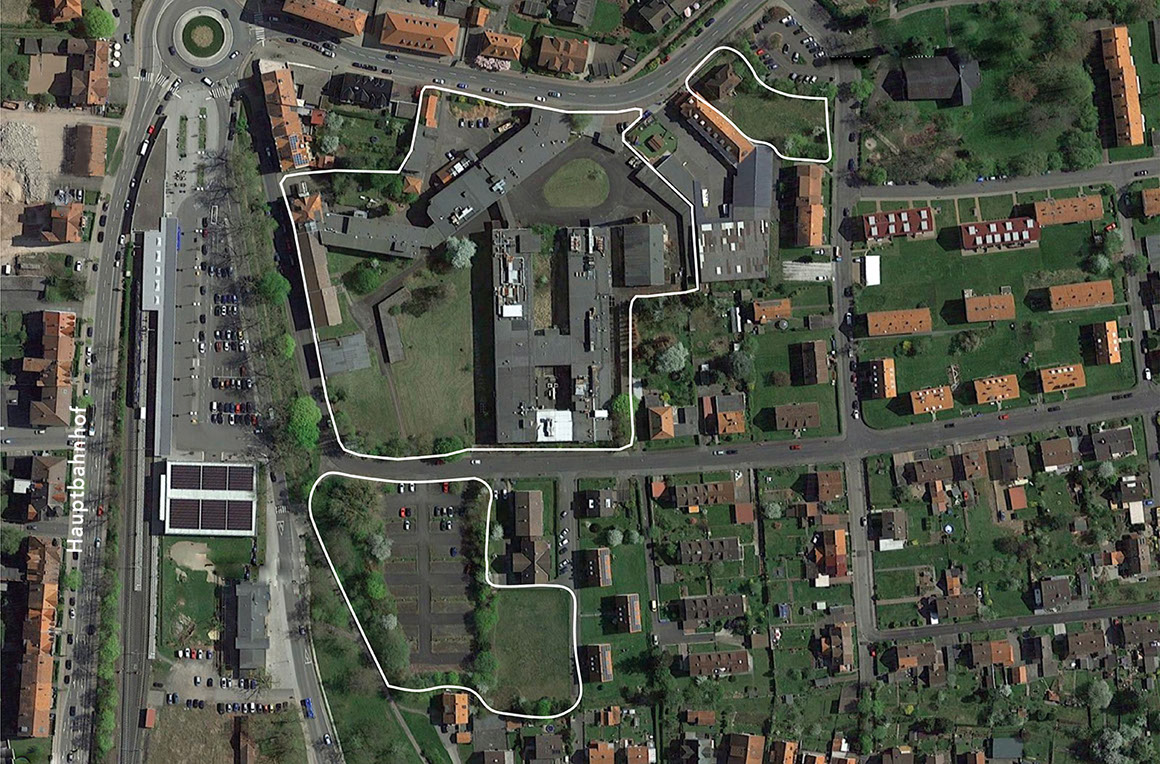04 Laboratory
The former laboratory and workshop rooms have a usable area of 3,400 square meters.











Stairwell
Office
Sanitary
04 Laboratory/Basement
In the building there is a high-bay warehouse with shelves in the basement, which can be reached
via a separate driveway



13.40 m x 16.20 m, 6.70 m height

Access to high-bay warehouse
01 Gate
02 Company Premises
03 Entrance Villa
04 Laboratory
05 Warehouse
06 Workshop
07 Production
08 Parking Spaces
09 Vacant Lot
10 House with Land

Production
Warehouse
Workshop
Company
Premises
Entrance Villa
Laboratory
Gate
House with
Land
Parking Spaces
Vacant Lot
04